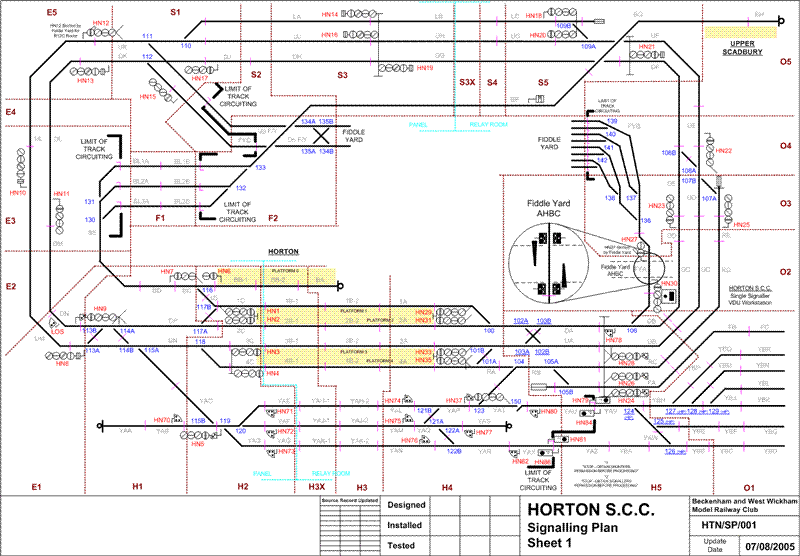
About | Plan | Pictures | Construction | Scenery | Signalling and Control | Layout Team | Exhibitions
Introduction | RPC Hardware | MRCCC Software | Signalling Plan | Wiring Diagrams
Horton Signalling Plan
The Signalling Plan is the basis of the layout's signalling system and contains details on all the signals, points and track circuits. The identities of all equipment is on the plan, and the identities are marked within the baseboard that they are wired from.
All other layout wiring is derived from the information on this plan. It was drawn in MS Visio.

