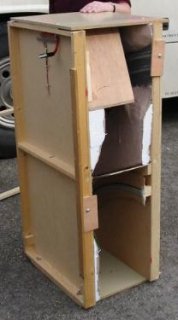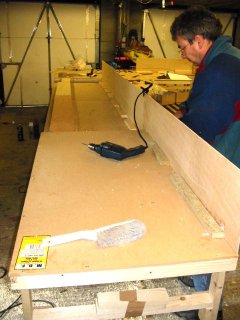
About | Plan | Pictures | Construction | Scenery | Signalling and Control | Layout Team | Exhibitions
Construction of Horton
At 32' by 10' (9m x 3m), Horton is a large layout on the exhibition circuit and presents a number of logistical problems. To be able to move the layout around requires it to be formed of detachable sections which can be carried and loaded into vans. With the construction of the new Horton, the opportunity was taken to standardise board sizes and a consistent labeling system developed.

|
Baseboards are all 4' by 2'. These are constructed from 2x1 softwood frame with a 9mm MDF top. Legs are constructed from 2 x 1 softwood, slotting into the baseboards. Baseboards are then bolted together with coach bolts. For transport, boards are paired together inside inwards with endboards which are cut with handholds and any tracks at the edges are protected with a bolt on edge protector. |

|
Backscenes are provided to a height of 9" above the baseboard from 5.5mm exterior plywood, fixed to the baseboards. Some baseboards have been lowered from the standard height of 38" above floor level to allow for an embankment section to be created without having a gradient on the mainline. This also allows more dramatic scenery and more variety in landscapes. |
Horton is made up of 28 baseboards and requires a large van to transport.
