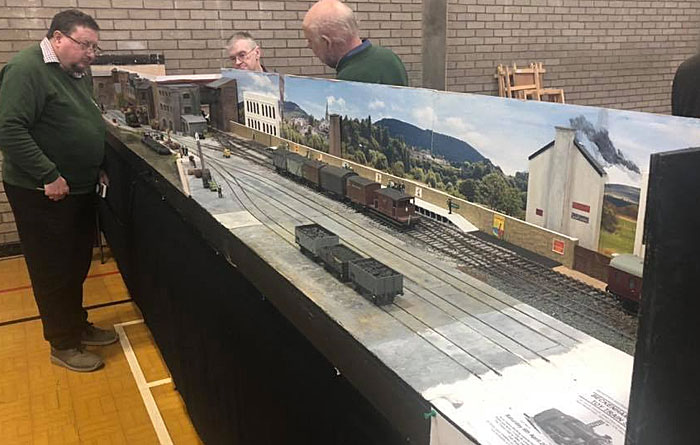
Medway Quay
Scale: 7mm:1 foot
Period: 1950s
Location: Kent
System: DCC (but sometimes DC)
Size: 16ft x 2ft.
The layout is on 4 boards which are self contained and fold up as two pairs of boards with legs inside. Easily fits into a estate or suv. Lenght is 16 foot(480cm) 2 foot(60cm) wide and stands 3 foot (just under 1 meter) high.
Control is by DCC(we use Lenz) or can be changed to DC(one engine in steam only) we have a drive your own shunting puzzle on the front of the layout.
Medway Quay portrays a small canal railway exchange facility located in Kent in the 1950s. Both freight and passenger traffic is handled, the latter comprising of trains for those working in the various warehouses and factories clustered around the Quay and those conducting business with the firms located there.
The area modelled at Tonbridge is at the end of a small canal from the River Medway leading to a wharf which has a light railway link for loading/unloading goods etc. At one time gunpowder mills supplied to the ammunition works at Woolwich. Arriving goods trains are shunted to one of the inlaid, tramway style, tracks adjoining the Quay by the industrial locomotive owned by the Quay company for loading and unloading.
We can set up in 30 minutes and need two mains sockets and a table for stock.
May 2019
Photos of the layout at the Bredgar Model Rail Day. New goods shed, platform crossover reversed and backscene.
Jan 2019
The warped backscene ply has been replaced with thicker ply, but needs a new scene attached with the low relief buildings. The crossing at the right hand end of the platform has been reversed, hopefully this will make operating the layout easier. A goods shed has been built at the right hand end of the layout, with a road crossing and some minor alterations to the sidings.
Dec 2018

Photos of the layout on 2 Dec 2018 at the Bexleyheath Model Rail Show.


Aims
4 baseboards, 4ft x 2ft. 12in tall backscene. So 2ft x 18in endboards. Needs 2ft x 3ft floorspace in the shed when stored on end.
- Finescale 2 rail DC or DCC.
- Work as a test track, with long straight track, 6 ft curves, and 5ft curves in the goods yard.
- Be small enough to store in the shed, and fit in 1 car.
- Erect or pack in under 15 mins so we can use it in an evening.
- Minimise the number of separate parts, adjustable legs fold out to reduce set-up time.
- Light weight so easy to move into the shed or a car.
- Passenger trains: up to 2 coaches plus a loco, push pull or multiple unit.
- Goods trains: at least 5 goods wagons, a brake van, and a loco.
- Include a shunting puzzle.
- Good enough to take to shows and St. George's church craft fair.
- Cassettes, 18 inch cassettes for locos, 39 inch cassettes for stock, in 5ft of fiddle yard space.
- Trains up to 4 ft 9 inches (scale 200ft), the length of loco is limited by the run round to about 490mm (70ft).
Jan 2019 Track plan

Blue area is the canal. Dark blue area is the platform. Yellow area is fiddle yard behind warehouses as it's a quayside. Brown areas are buildings, mostly in low relief. Cyan is lever frame for points and a ground frame for shunting.
Points operated by r/c servos. Operate from back at shows, from front for shunting. 16 ft long for test track either straight or with curves. Needs 7 points, approx 16 yards of track.
Inglenook Sidings
A quick explanation: There are 3 sidings, 8 wagons, 1 loco, you have to form a train of 5 wagons, with limited siding and headshunt length.
The sidings can have at most 5 wagons on one siding, and 3 wagons in the other two. The headshunt to the long siding can hold a maximum of 3 wagons plus the loco. (We will have to have marks to show the limits as the sidings are longer.) We need 8 different easily recognised wagons (Private Owner wagons or different loads in wagons ?). Set in a fixed starting position with 5 in the long siding and 3 in one of the short sidings. Also a small shunting loco. Shuffle the 8 cards with wagon pictures, pick 5 cards in order of the train to be made up, (6720 possible combinations). Form the train in the minimum number of shunting movements.
Summer 2018
Some pictures taken after laying the track and wiring it up, before paving the quayside and doing the rest of the scenery.
